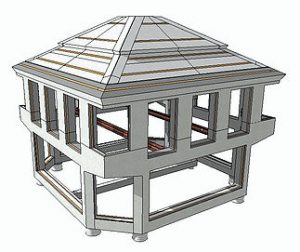When Ola Torrang first went to Japan he had his mind set on greater things. Little did he know just how great a thing he would come up with. After finishing his masters degree Ola set out to work for an architectural firm in Japan and soon found that the designs over there fascinated him. As a result of obsessively thinking about the ingenious designs he saw, he came up with his own. The ‘fairy tale’ house was preceded with a similar design that was meant for his parents back in 1979. 14 years later and Ola came back with a design of his own that he also put into use as the Fairy Tale house
The functionality of his style is combined with great aesthetics to give an impressive villa design. The quintessential Swedish villa is full of plush comforts, but nothing can come close to Ola’s design. A quick glance and you will notice that the fairy tale’ house sticks out. For the roof, it is fitted with oriental red tiles and occupies a floor space of 88 square meters. With a total floor space of 147 square meters, it has space for 7 rooms and the possibility to add an extra 8 extensions.
Today’s living conditions are very restrictive; there is not so much room to work with. The house is designed with 8 corners purposely to counter this problem. The two storey unit has cut off corners that also give increased living space considering the squeezed up city planning.
Innovative yet filled with functional aspects
Ola’s concept is full of functional features not combined in such a manner before. Removable partitions allow the owner to tinker with the house plan as they please. It also has a winter garden, a laundry chute and uniquely placed windows that keep nosey neighbours away. At the roof there is a cupola through which you can let the sun shine directly into the house. Aside from letting the light in it will also come in handy when the hot summer days get here.
 While building the house, Ola took more than the appearance into consideration. The foundation is built by pure concrete. Asked why he thought this was necessary, Ola explained that the concrete is eco-friendly. In addition to this, it also helps maintain a balance for day and night temperatures. Another benefit of the kind of foundation Ola chose was sustainability. Concrete does not rot, burn or deteriorate which means that there is no maintenance to worry about.
While building the house, Ola took more than the appearance into consideration. The foundation is built by pure concrete. Asked why he thought this was necessary, Ola explained that the concrete is eco-friendly. In addition to this, it also helps maintain a balance for day and night temperatures. Another benefit of the kind of foundation Ola chose was sustainability. Concrete does not rot, burn or deteriorate which means that there is no maintenance to worry about.
In this stunning combination of Japanese design and Swedish sustainability, the Swedish architectural firm Torrang Arkitektkontor has proved a fore runner in innovation. The fun does not end with the winter gardens. There is the love-alcove and a pond to add to the aesthetics, which offer a quiet place for relaxation.
The house, which is situated in the outskirts of Gothenburg, is one that every lover of good architecture should visit while in Sweden. The sheer originality and design will spark something from within the psyche of everyone with an eye for good architecture. For more information about The Fairytale House visit www.unikastenhus.se

